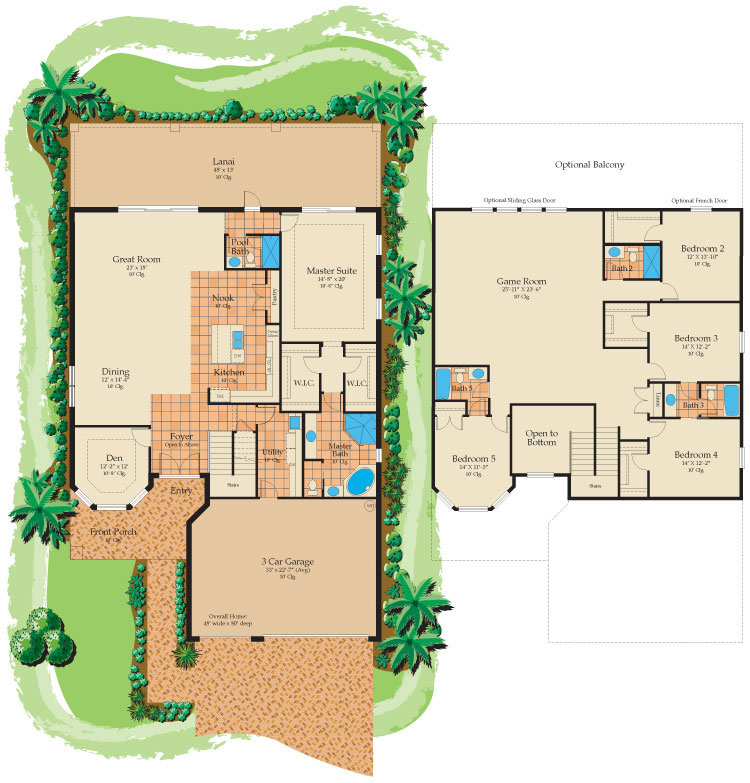St. Thomas
5 Bedrooms, 5 Baths, Den, Bonus Room, 3 Car Garage
4,092 Total Sq. Ft. of Living Area
| Living Area – 1st Floor | 2,142 sq. ft. |
| Living Area – 2nd Floor | 1,950 sq. ft. |
| Total living area | 4,092 sq. ft. |
| 3 Car Garage | 654 sq. ft. |
| Lanai | 624 sq. ft. |
| 191 | 191 sq. ft. |
| Total | 5,561 sq. ft. |

Let's Build Your Sarasota Custom Home
Are you ready to start building on your existing lot in Sarasota? Contact Yorkshire Contracting to learn how we can turn your dreams into a custom designed home.