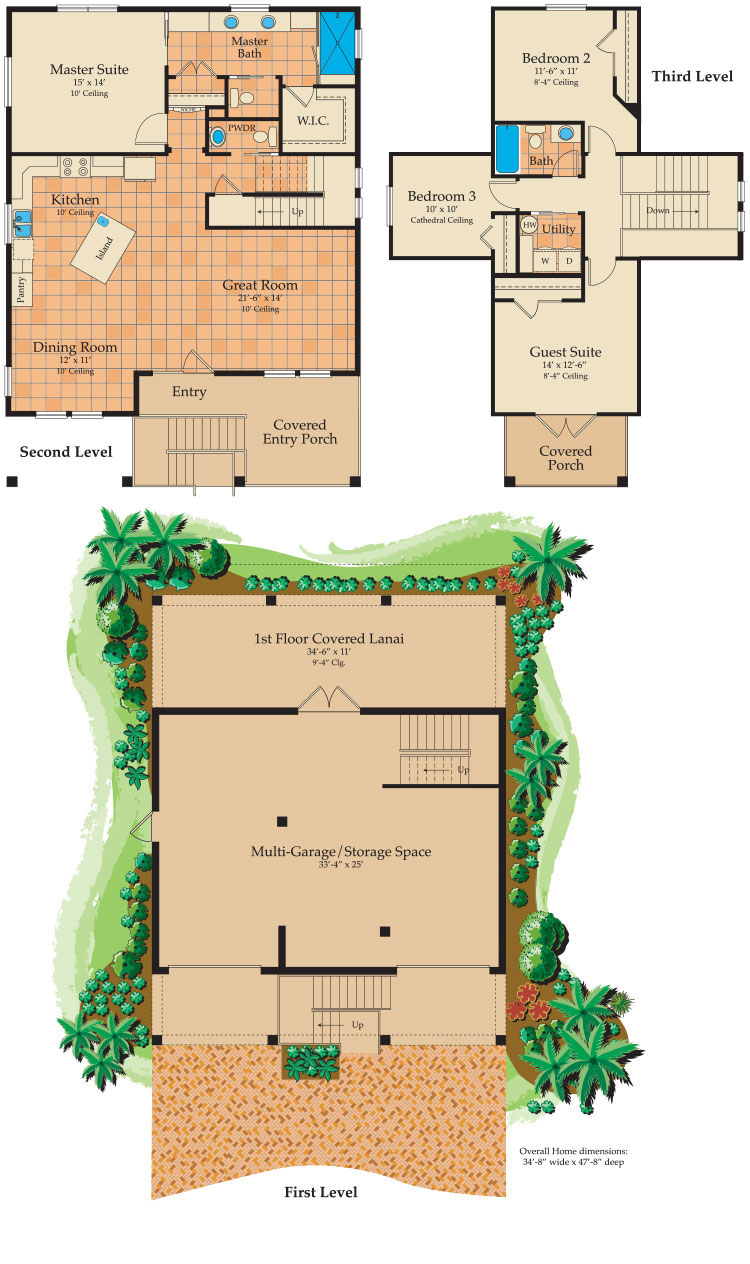The Siesta
4 Bedroom, 2.5 Bath
2,016 Total Sq. Feet of Living Area
| 2nd Floor Living | 1,323 sq. ft. |
| 3rd Floor Living | 693 sq. ft. |
| Total Living | 2,016 sq. ft. |
| 1st Floor Covered Entry | 491 sq. ft. |
| 2nd Floor Covered Entry | 167 sq. ft. |
| 3rd Floor Covered Porch | 506 sq. ft. |
| Garage | 918 sq. ft. |
| Total | 3,676 sq. ft. |

Let's Build Your Sarasota Custom Home
Are you ready to start building on your existing lot in Sarasota? Contact Yorkshire Contracting to learn how we can turn your dreams into a custom designed home.